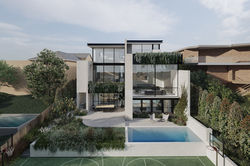
A R C H I T E C T E D
KEW HOUSE
 |  |  |  |  |  |  |
|---|
Kew House is a luxury residence set in a prime location overlooking the Yarra River.
Designed with a modernist sensibility—an architectural requirement due to its proximity to significant heritage-listed homes by Robin Boyd, Anatol Kagan, and others—the project carefully balances contemporary family living with contextual heritage respect.
This three-storey family home features a basement garage with a car stacker accommodating several vehicles and a boat. The lower level includes teenage children’s bedrooms that open onto a landscaped terrace with a swimming pool and basketball court.
The main living floor contains expansive living and entertaining zones, additional bedrooms, and uninterrupted views across the Yarra River.
The upper level is dedicated to a private master suite and a separate guest wing designed for extended family, with all floors accessible via a lift.
At the heart of the home is a dramatic three-storey curved void, featuring an elliptical staircase that connects all levels and draws natural light through a skylit glass roof—creating a striking architectural centrepiece.